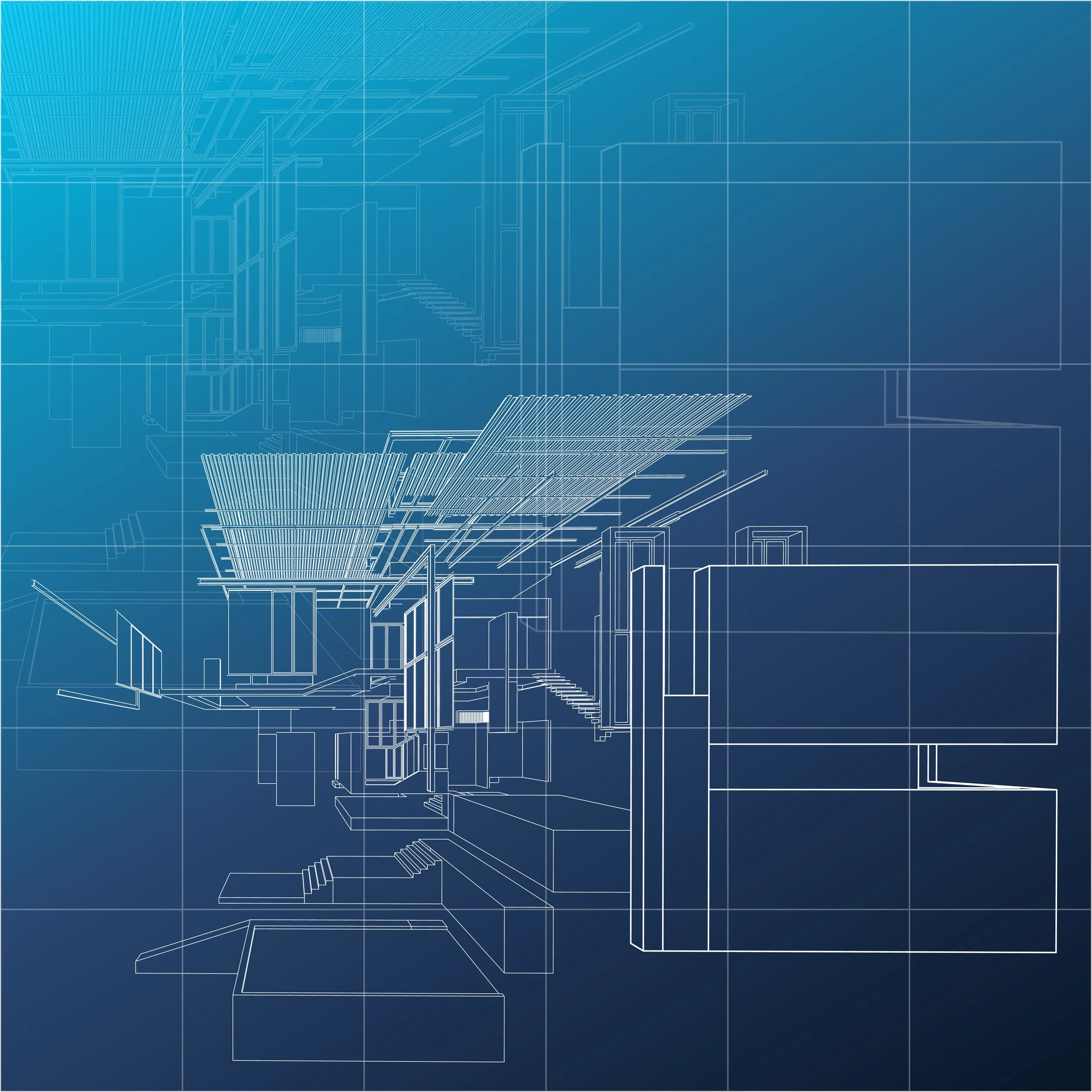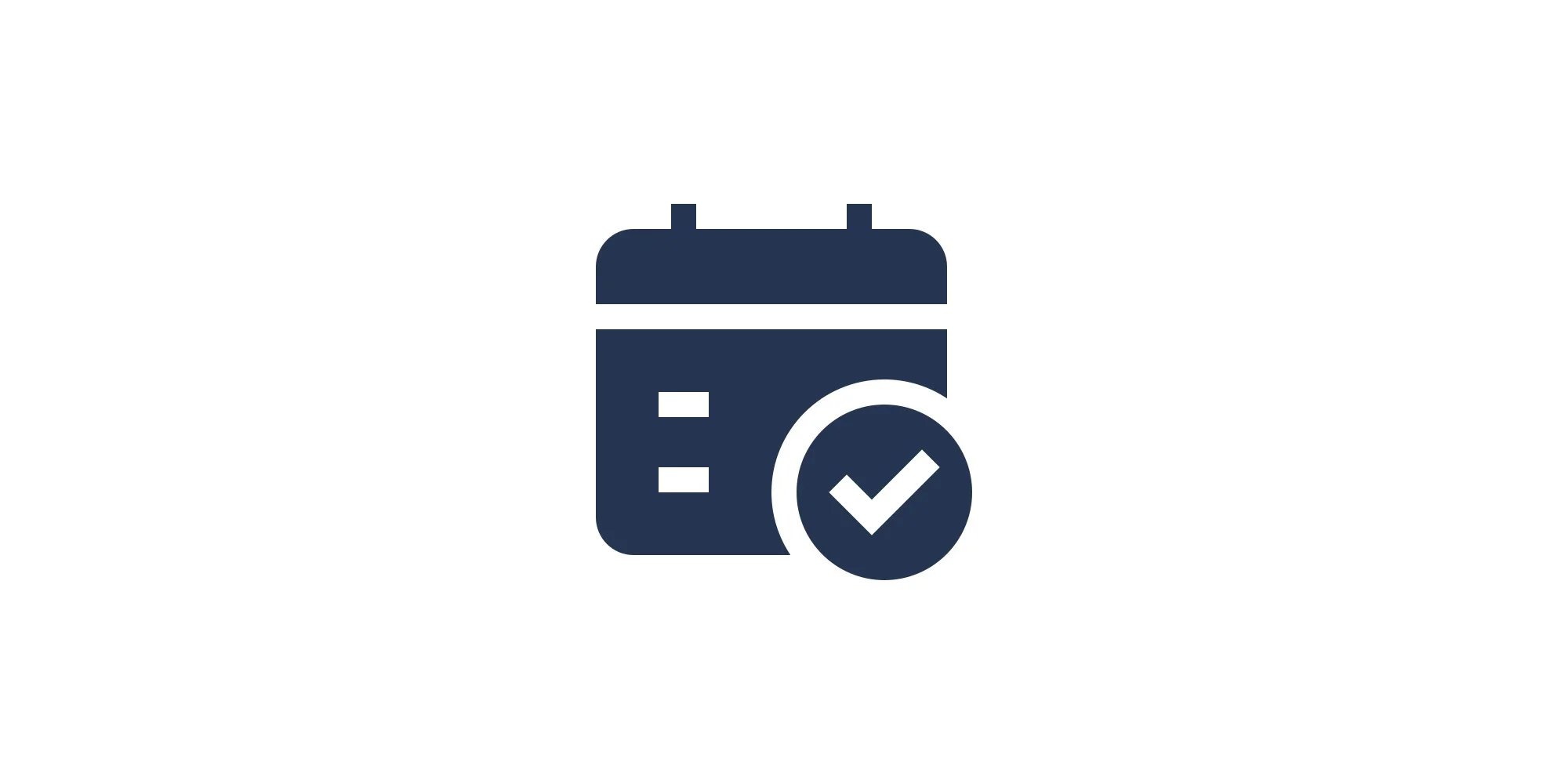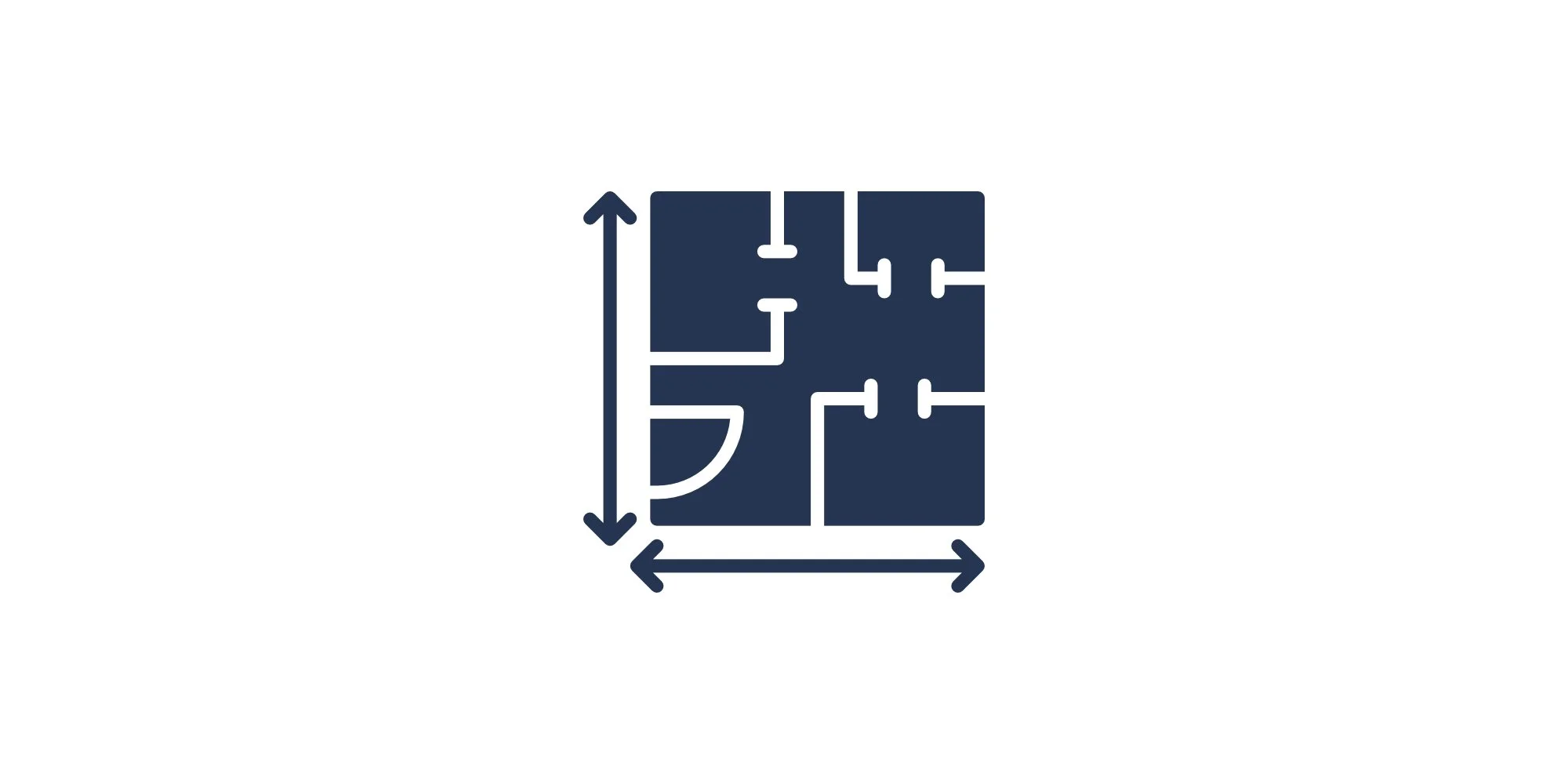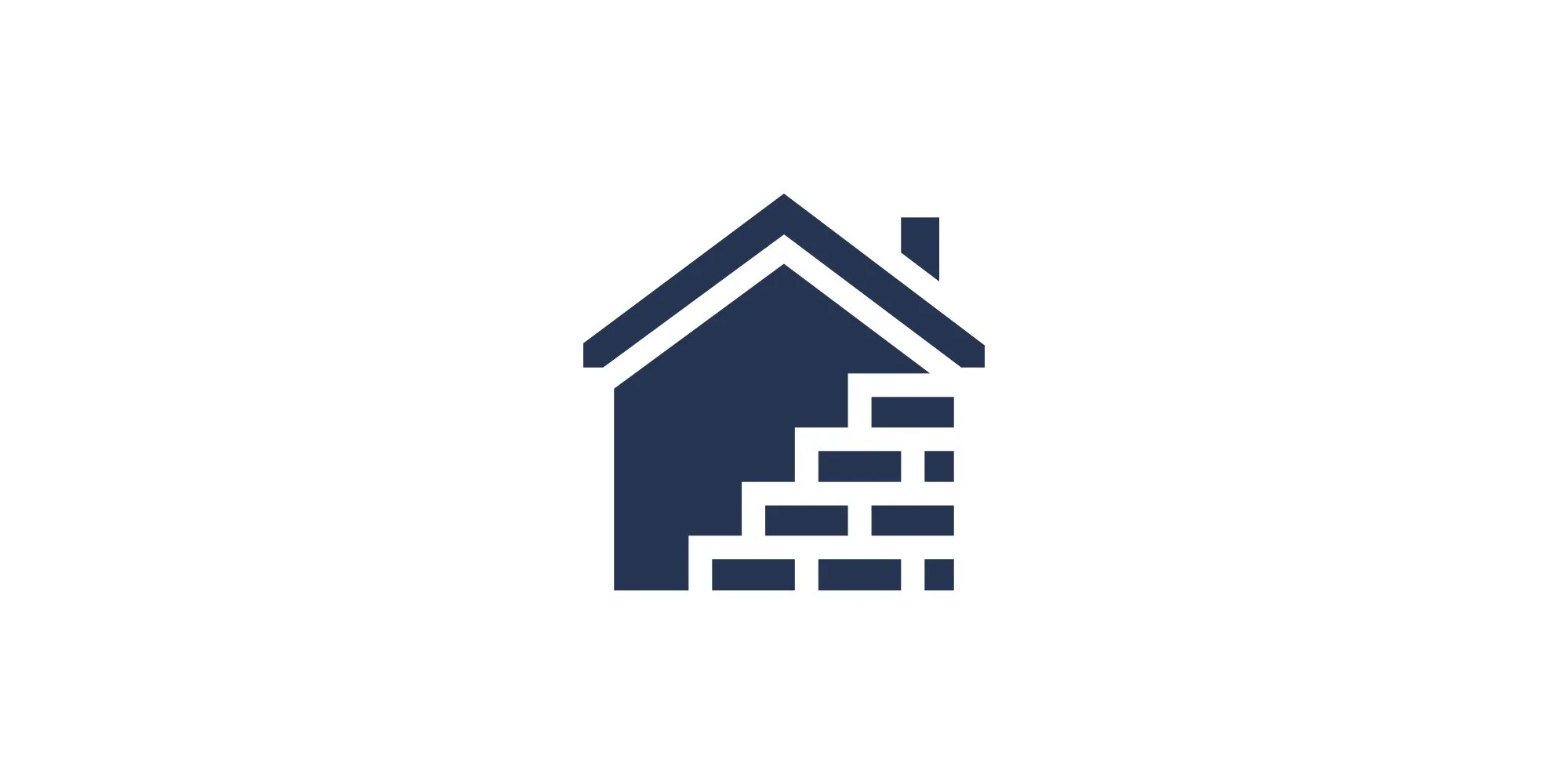
C. F. Starck & Associates
EXPERIENCE | KNOWLEDGE | INNOVATION | INTEGRITY
Who we are
At C. F. Starck & Associates, we believe great architecture balances purpose, performance, and design. Led by Charles F. Starck, RA, AIA, the firm brings more than four decades of proven expertise across commercial, institutional, hospitality, and high-end residential design. Each project is approached with a balance of artistry and technical precision, creating spaces that endure in both function and form.

Our Services
We start by listening - defining your goals, needs, and vision while researching codes and site requirements to set the foundation for your project.
PROGRAMMING
Early sketches and layouts bring your ideas to life. This phase explores the overall form, site plan, and how each space will work together.
SCHEMATIC DESIGN
With the concept approved, we refine the design—selecting materials, finishes, equipment, and systems to ensure every detail aligns with your goals.
DESIGN DEVELOPMENT
We prepare the detailed drawings and specifications your contractor will need to price, permit, and build the project with confidence. Additional documents may include interior design, communications, and other specialty design needs.
CONSTRUCTION DOCUMENTS
Throughout construction, we act as your representative, overseeing the project to ensure the result matches the approved design and specifications.
CONSTRUCTION ADMINISTRATION
Mass Timber Design and Consulting | Feasibility Studies | Site Selection | Interior Design | Landscape Architecture | Project Management | Building Condition Audits | Accessibility Reviews
ADDITIONAL SERVICES
“Every project has its own requirements. The key is to build the right team of people who understand that project type and know how to deliver it.”
— Charles F. Starck
Contact Us
We welcome the opportunity to discuss your project. Please complete the form, and a member of our team will be in touch soon.







